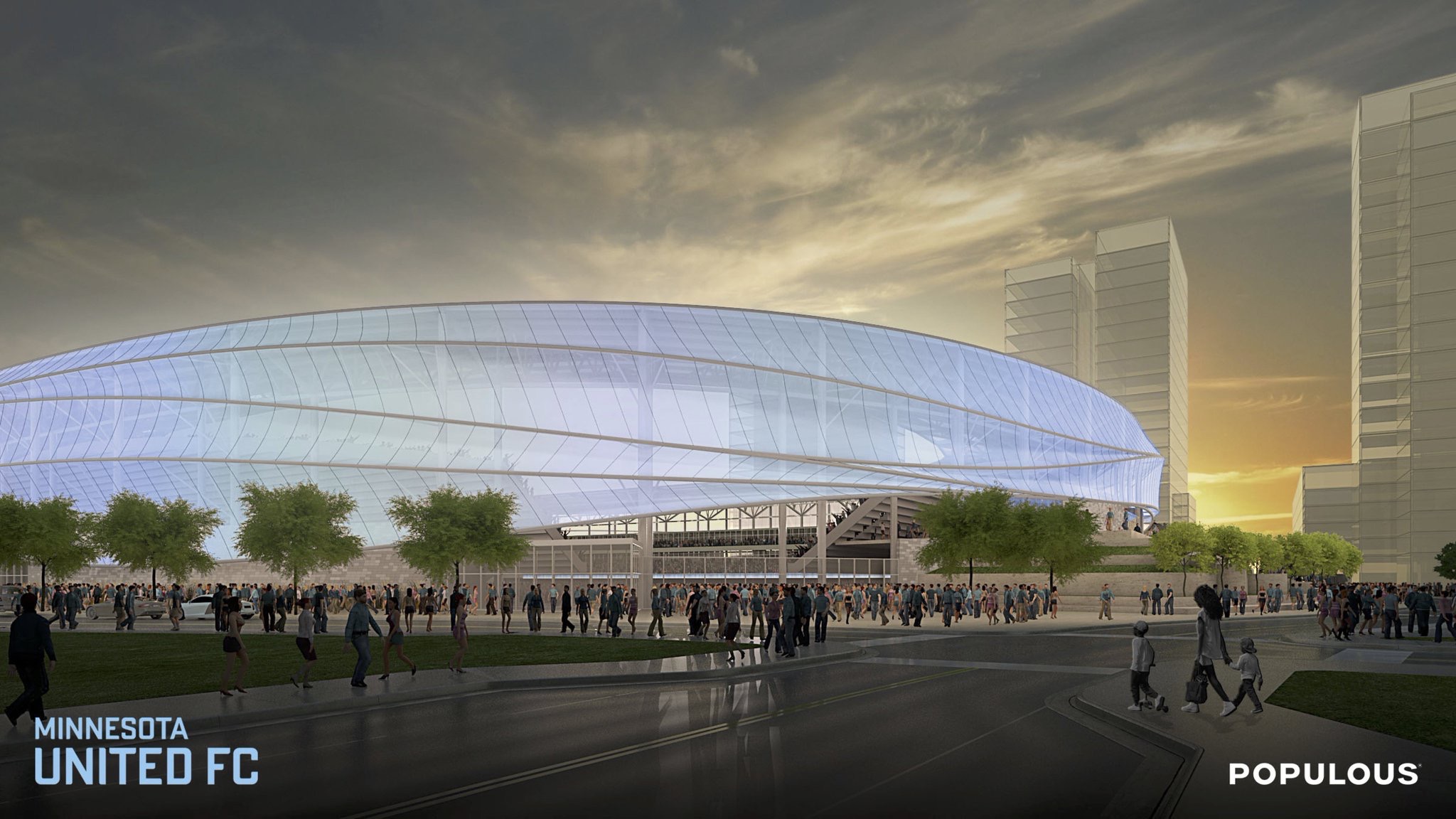
Minnesota United is set to move to MLS within the next few seasons, and it appears that the club will do so in a stadium that might impress many.
Minnesota United owner Dr. Bill McGuire unveiled a series of renderings at a press conference on Wednesday depicting the team’s future home. The stadium, which will be located on a 35-acre site off of Interstate 94 in St. Paul, will be accessible by train, bike, bus and car. Minnesota United is set to finance the $150 million stadium, which will become publicly owned upon completion.
“This world-class venue will not only offer our fans an iconic professional soccer experience, but also provide our team with the necessary tools to establish themselves as a top-tier professional soccer club,” said McGuire. “We want this facility to be the cornerstone of professional soccer throughout our state and the north. We expect this facility to serve as a catalyst for additional development that inspires greater livability in this area. We are proud to say that the fulfillment all of these goals appears to be on track.”
Among the 20,000-seat stadium’s features include an overload roof over the seated areas and an exterior polymer mesh build that is meant to keep out wind and rain while allowing light into the venue. In addition, the stadium will have the ability to change colors, allowing for a different look should the U.S. Men’s National Team or Women’s National Team play there.
The venue is set to feature a strong emphasis on sight lines, with McGuire stating that the farthest any seat will be located is 125 feet away from the playing surface. McGuire also revealed that there would be a 3,000-person area designated as the supporters’ section.
Have a look at further views of the stadium below:
—
What do you think of the stadium? Excited for Minnesota United’s new home? Is this the best piece of MLS stadium porn out there?
Share your thoughts below.
